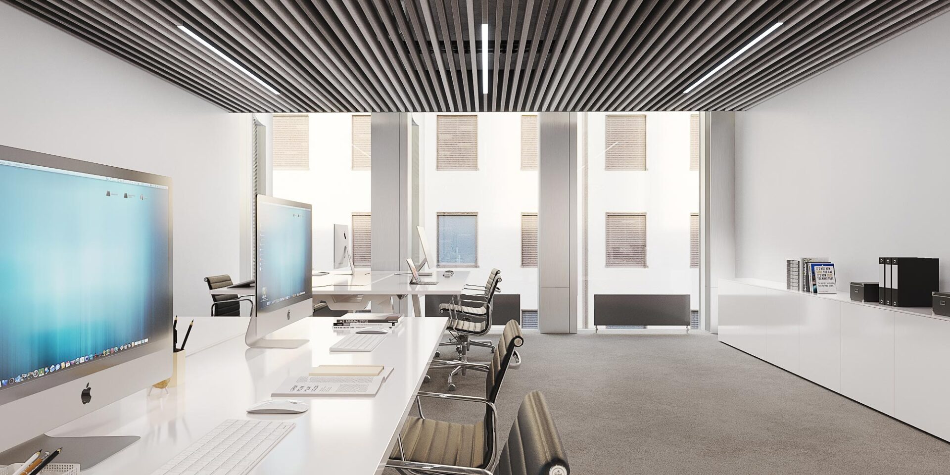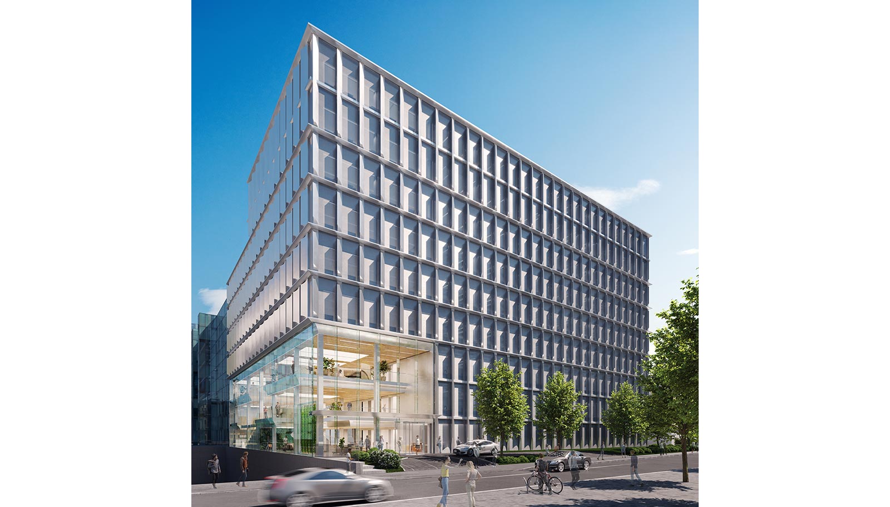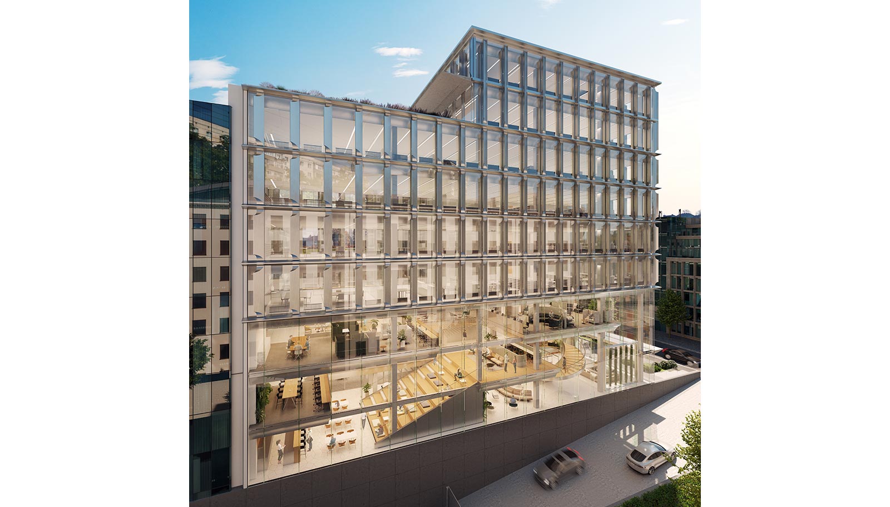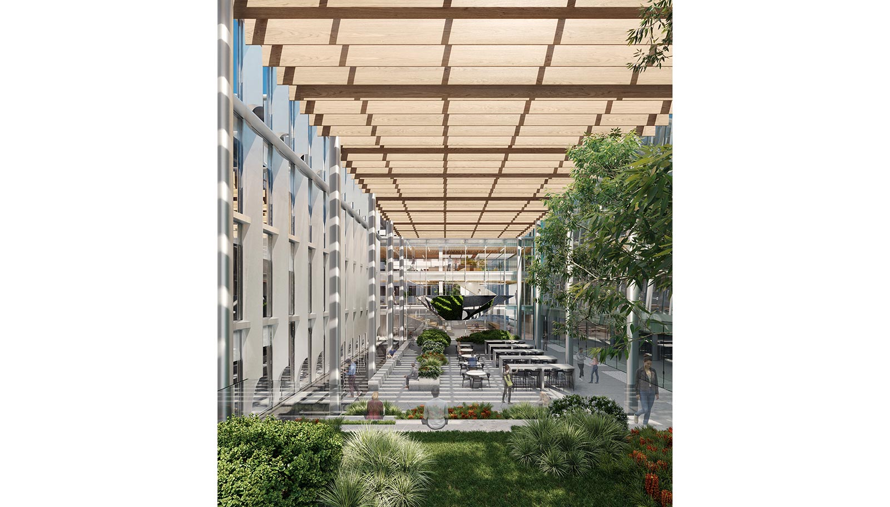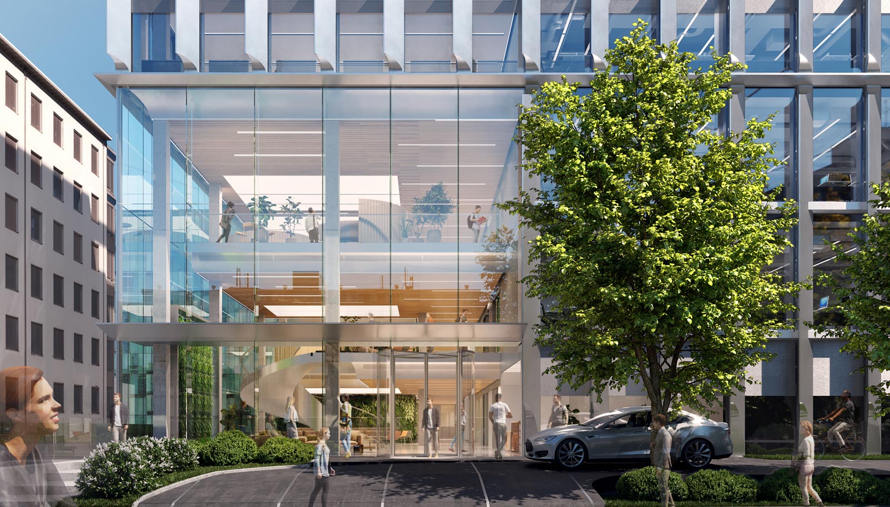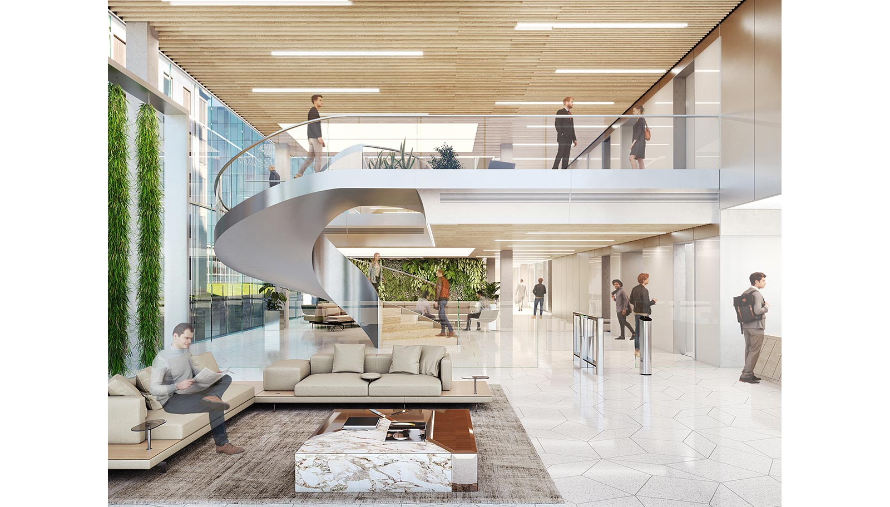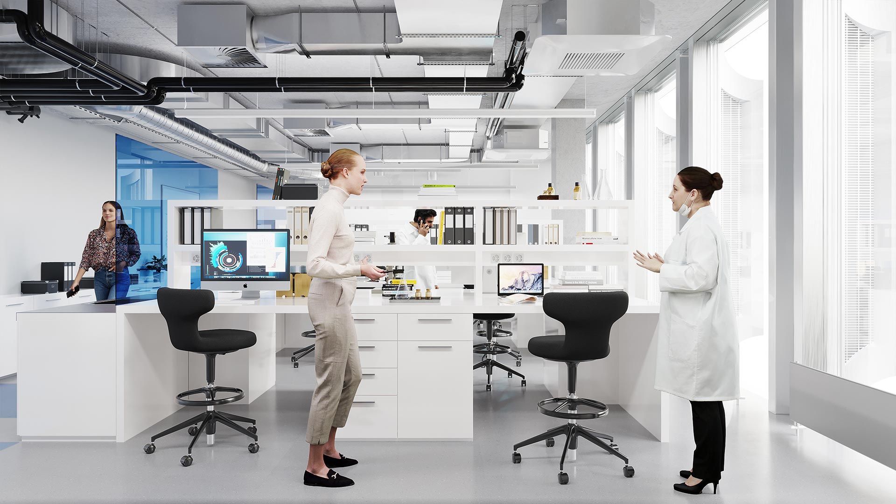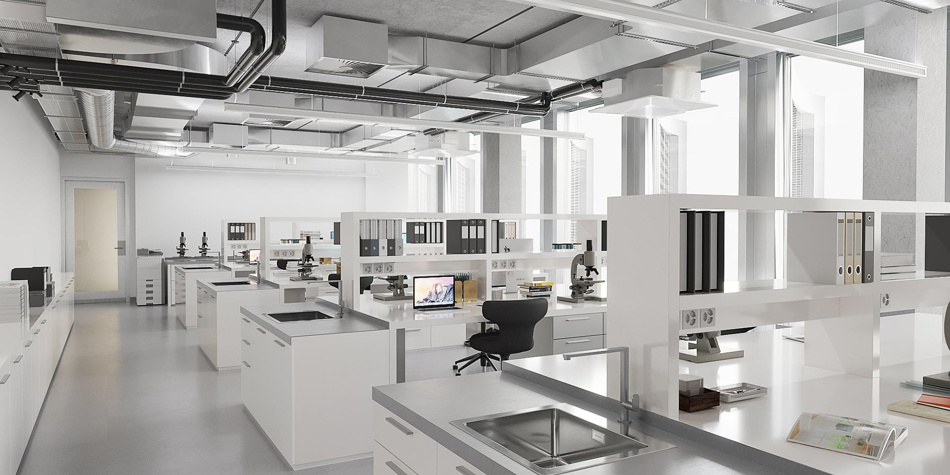Building B4’s advanced scientific laboratories are divisible from 100 sqm and are available in shell format or with a custom fit-out.

Cutting-edge lab facilities in a future-focused environment.
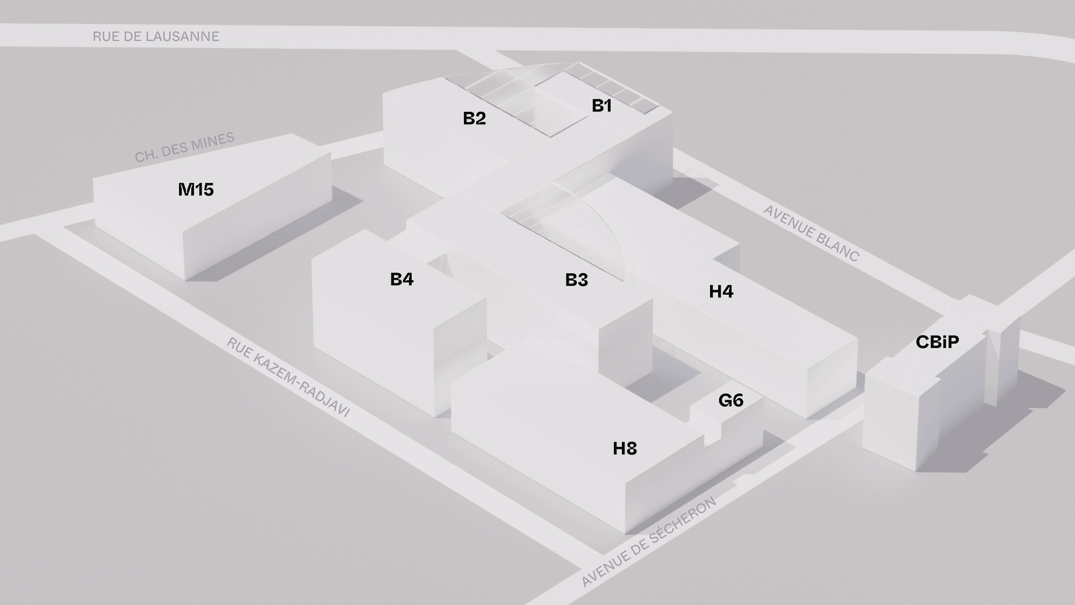
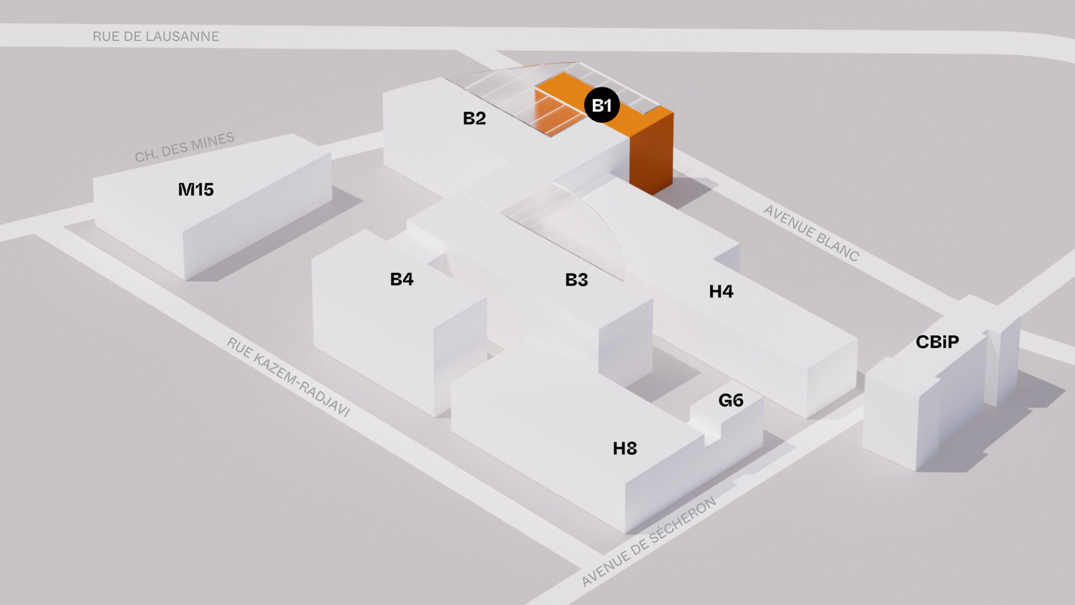
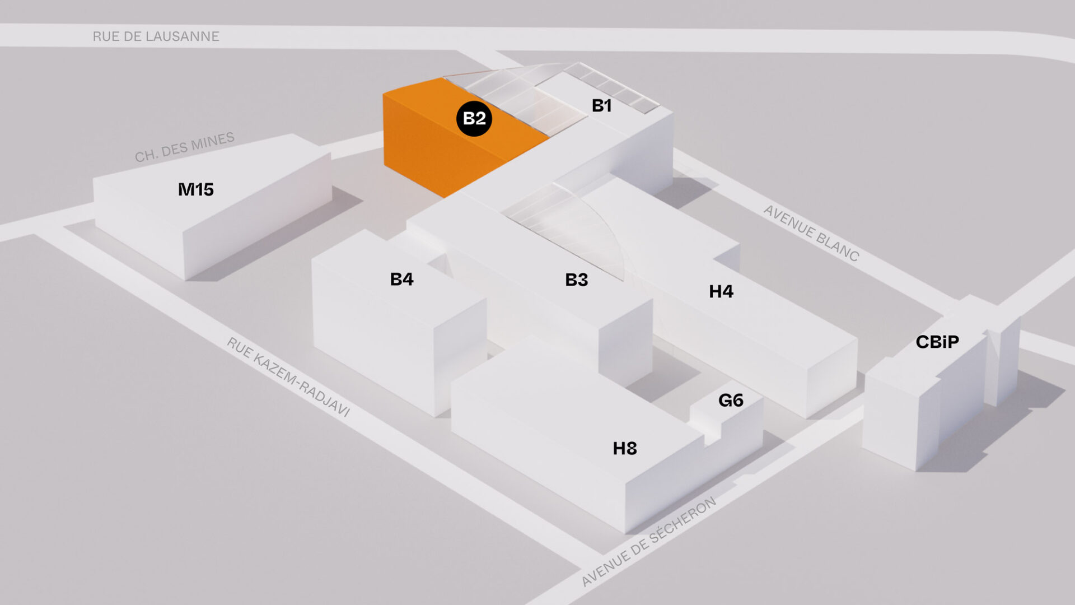
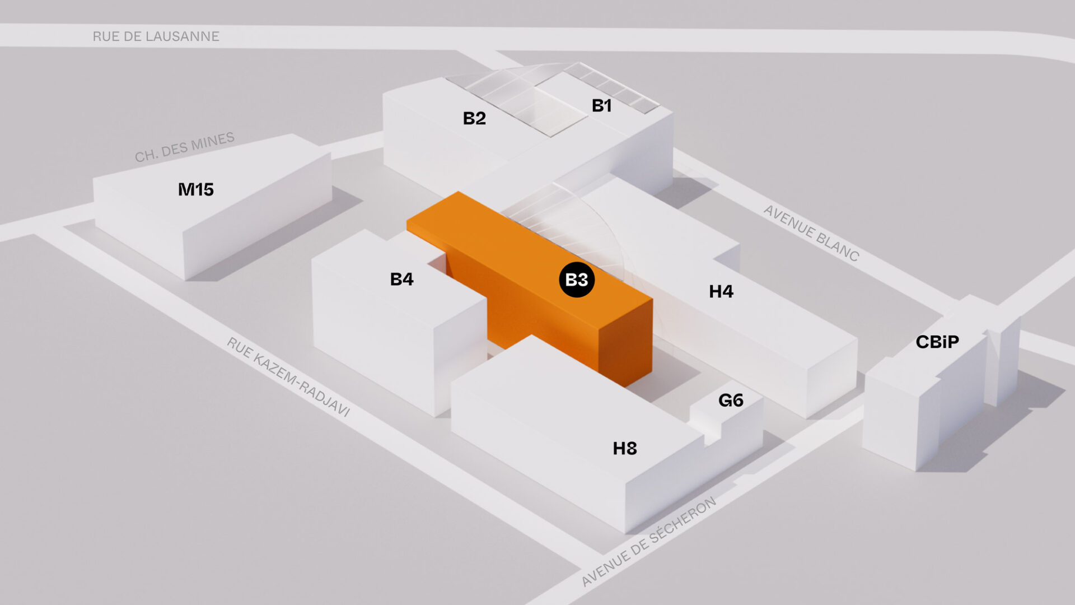
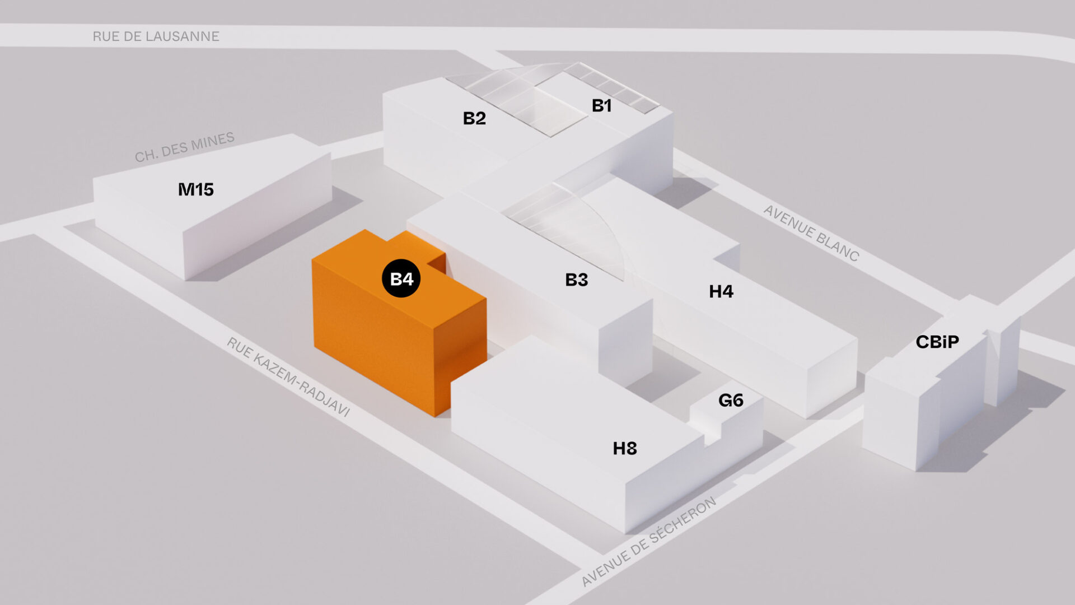
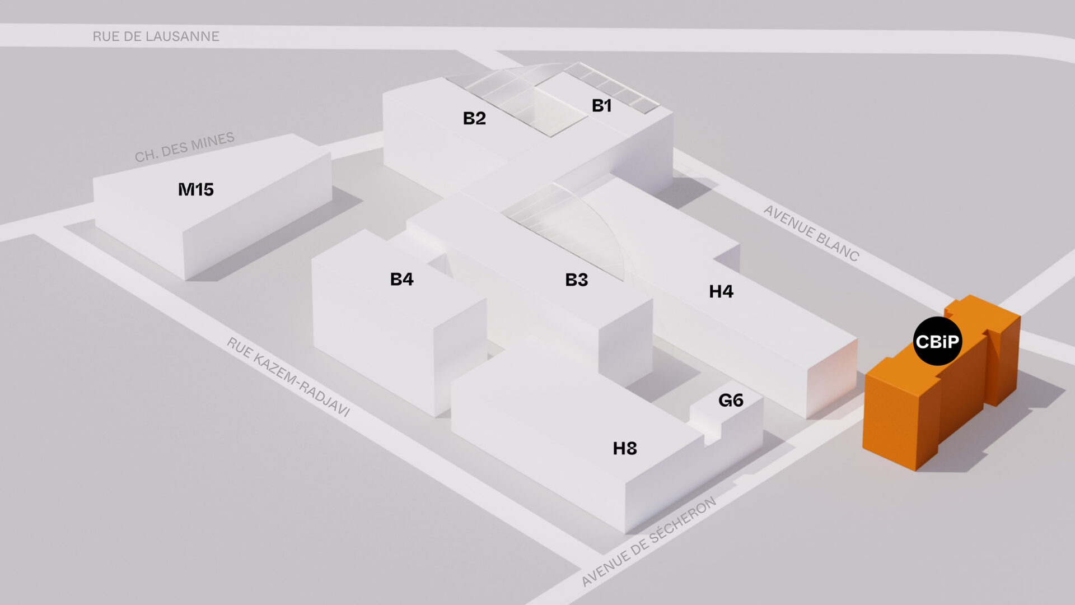
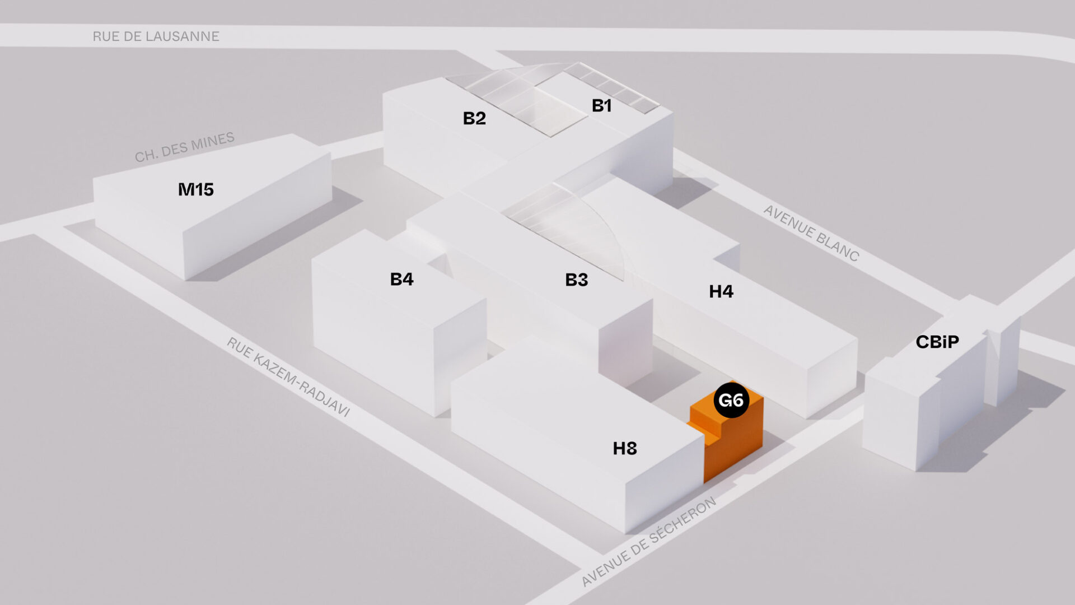
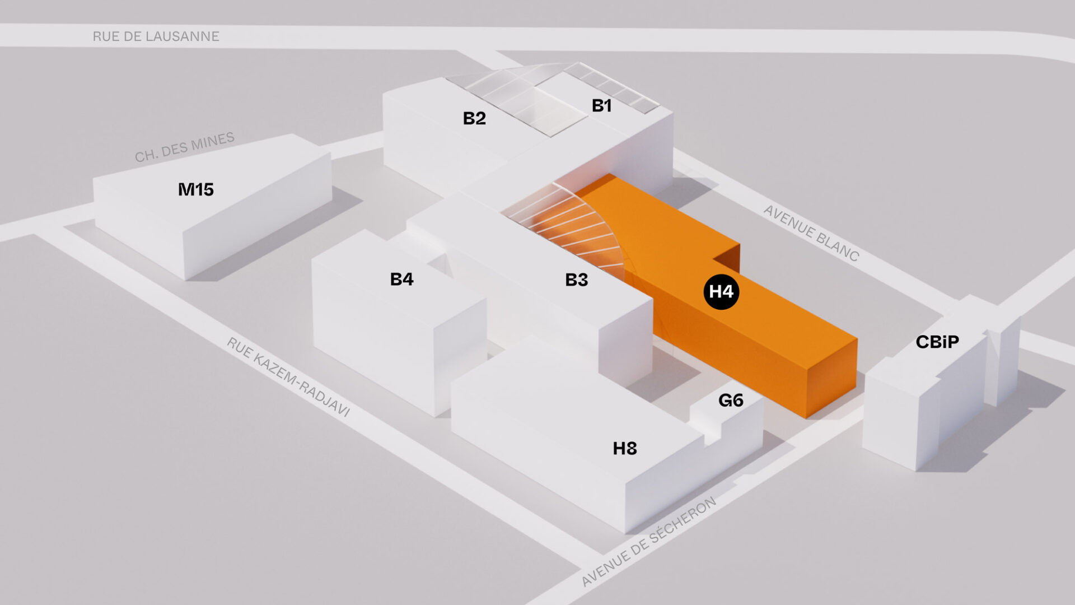
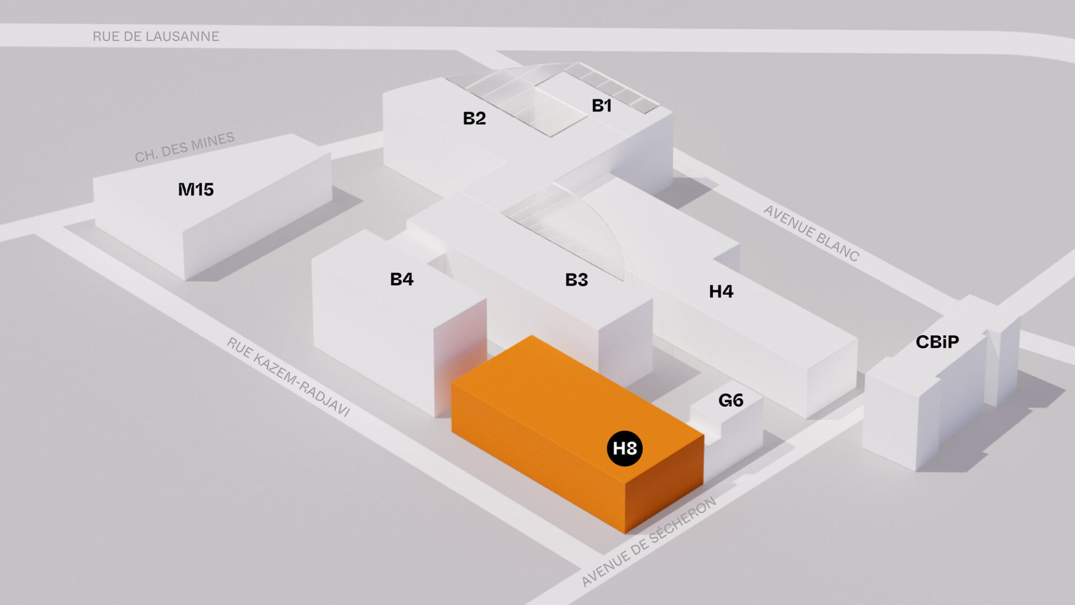
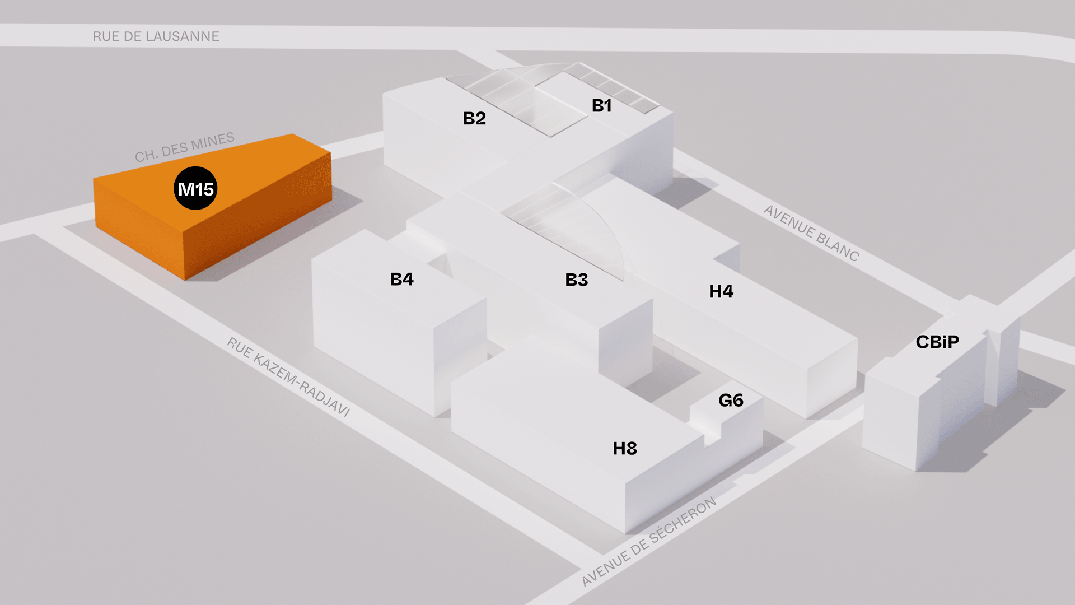
| Building | Use | Floor | Surfaces | Availability | Download | |
|---|---|---|---|---|---|---|
| B4 | Office | 9th | 980 sqm | Prime office space with lake view | Reserved | Floor plan |
| B4 | Office | 8th | 981 sqm | Prime office space with terrace 89 sqm | Reserved | Floor plan |
| B4 | Labs + Offices | 7th | 995 sqm | Office: 315 sqm + Lab: 680 sqm | Reserved | Floor plan |
| B4 | Labs + Offices | 6th | 999 sqm | Office: 323 sqm + Lab: 676 sqm | Reserved | Floor plan |
| B4 | Laboratories | 5th | 453 sqm | Area from 47 sqm | Available Jan. 2026 | Floor plan |
Specifications


