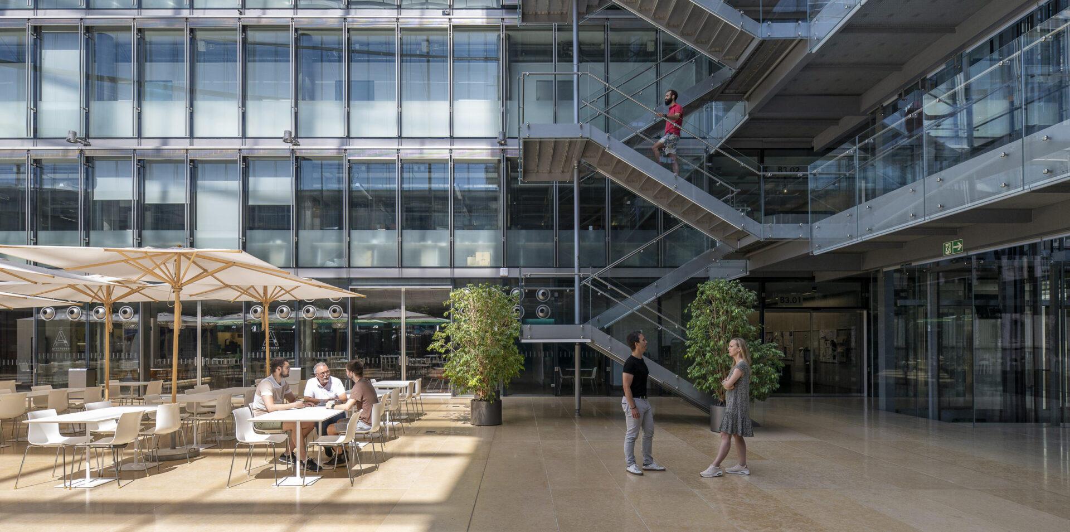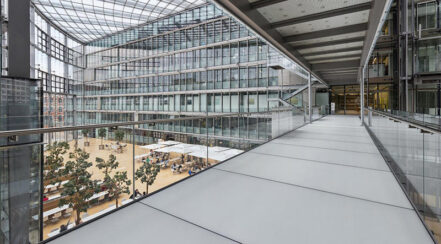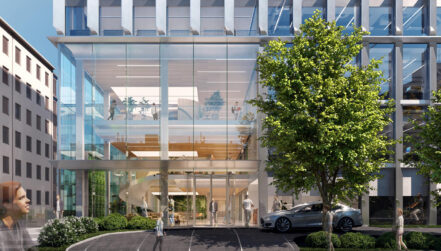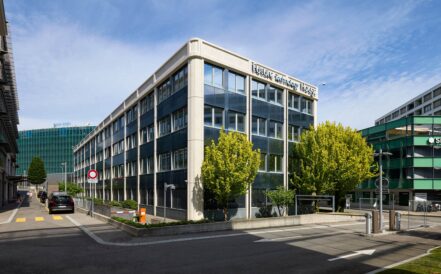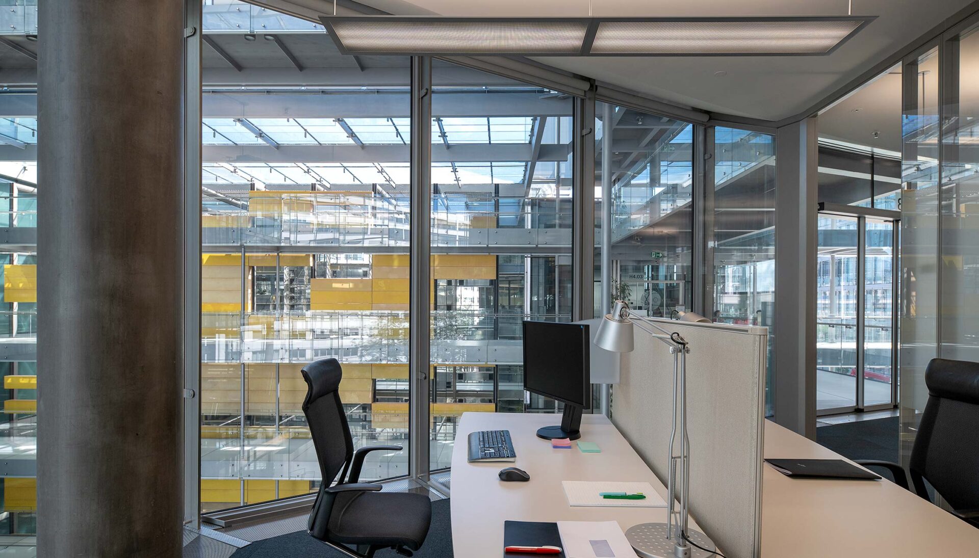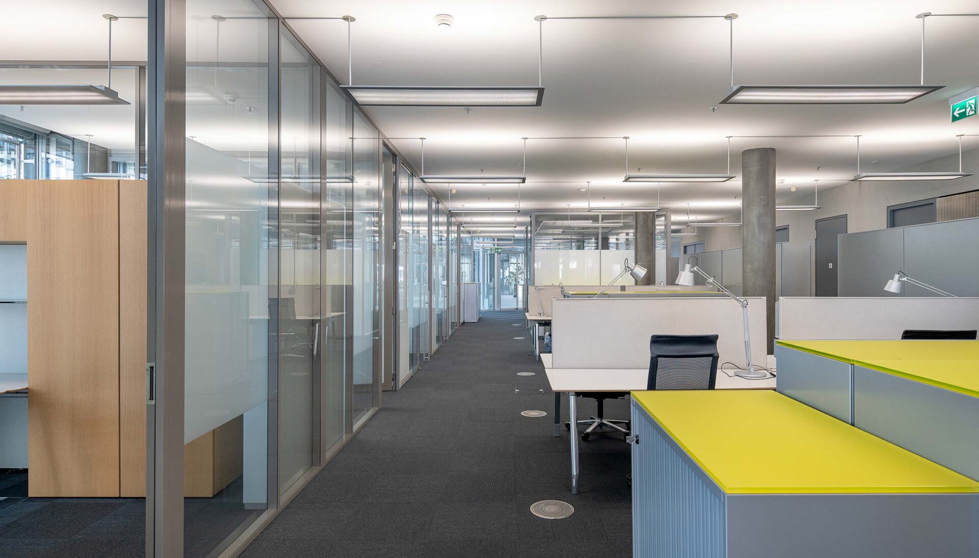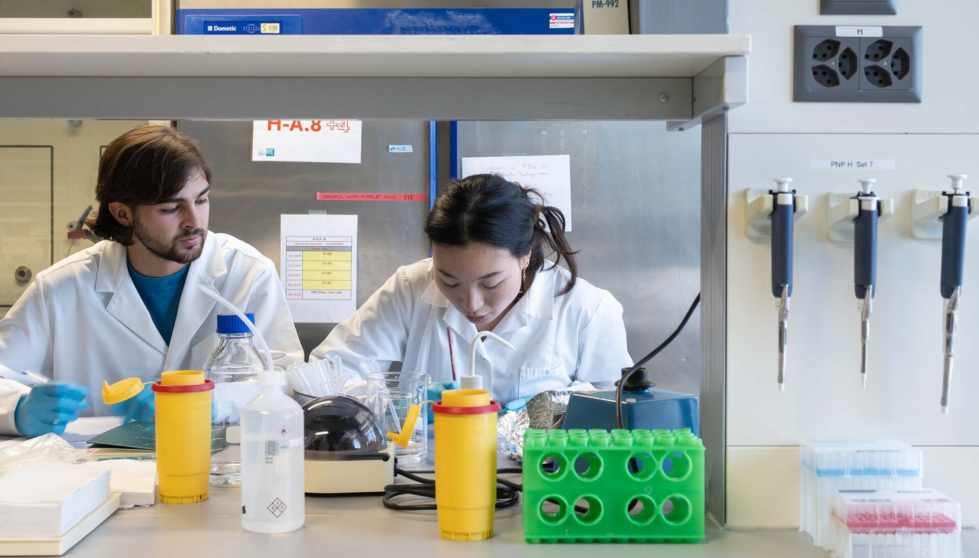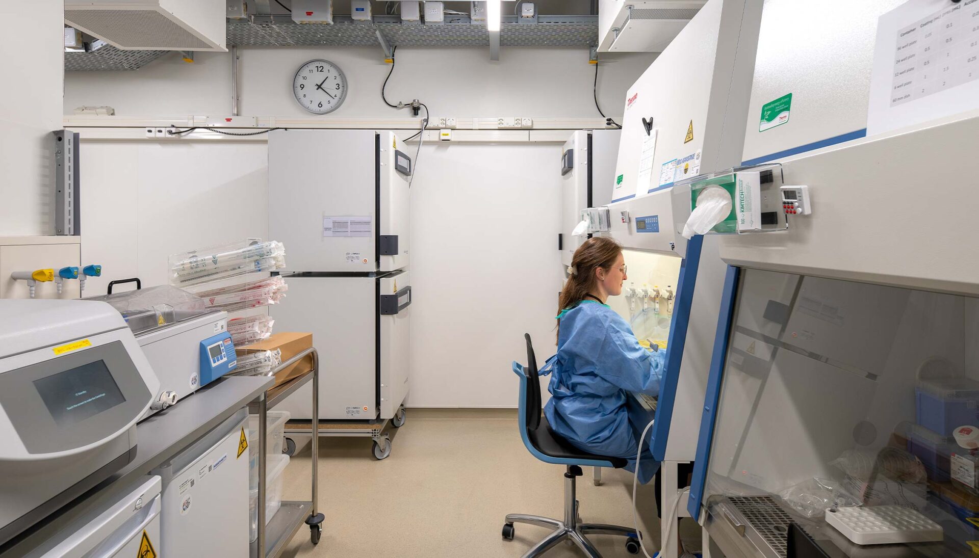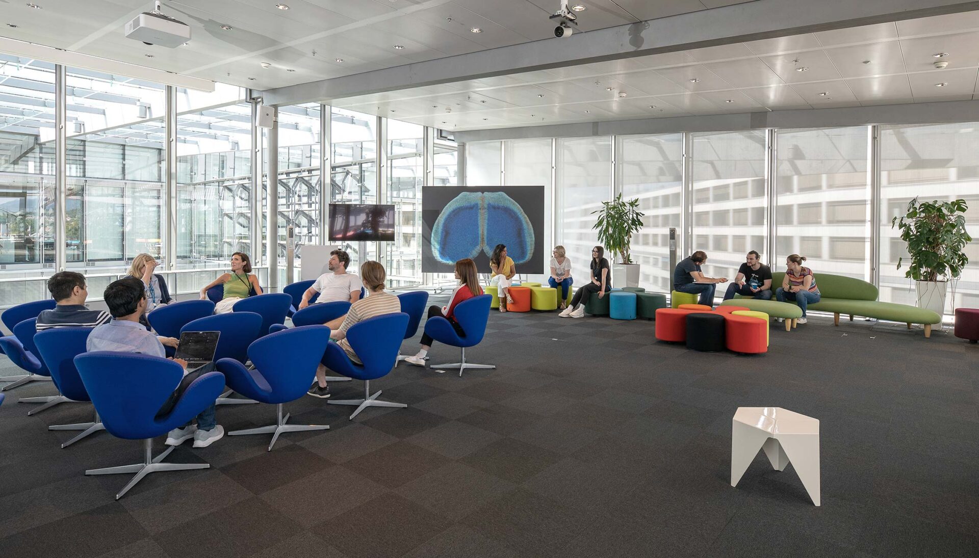Plus de 400 places disponibles sur site, dont des emplacements avec bornes de recharge pour véhicules électriques.
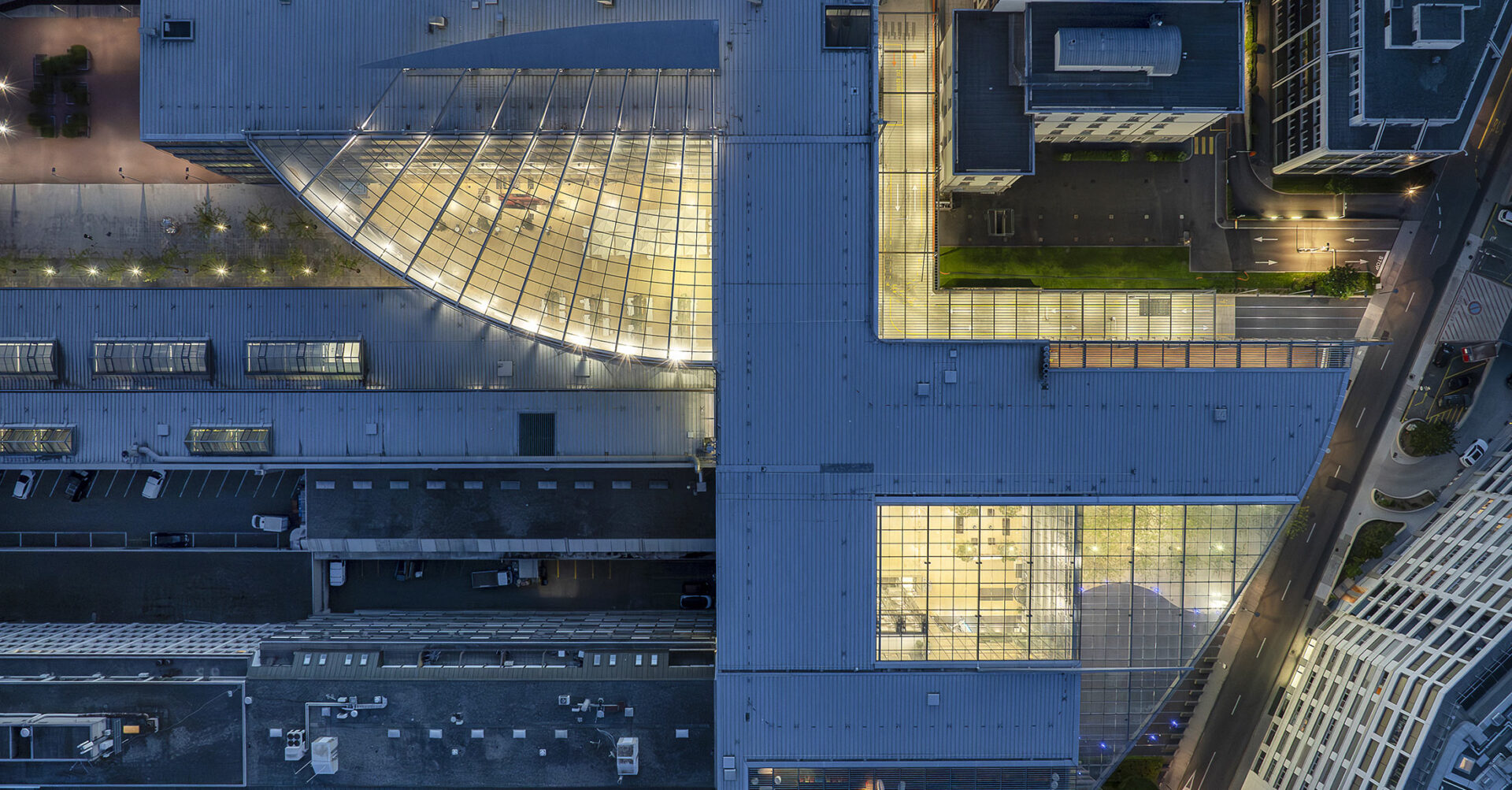
Des espaces et équipements au service de la recherche de pointe.

Le Campus
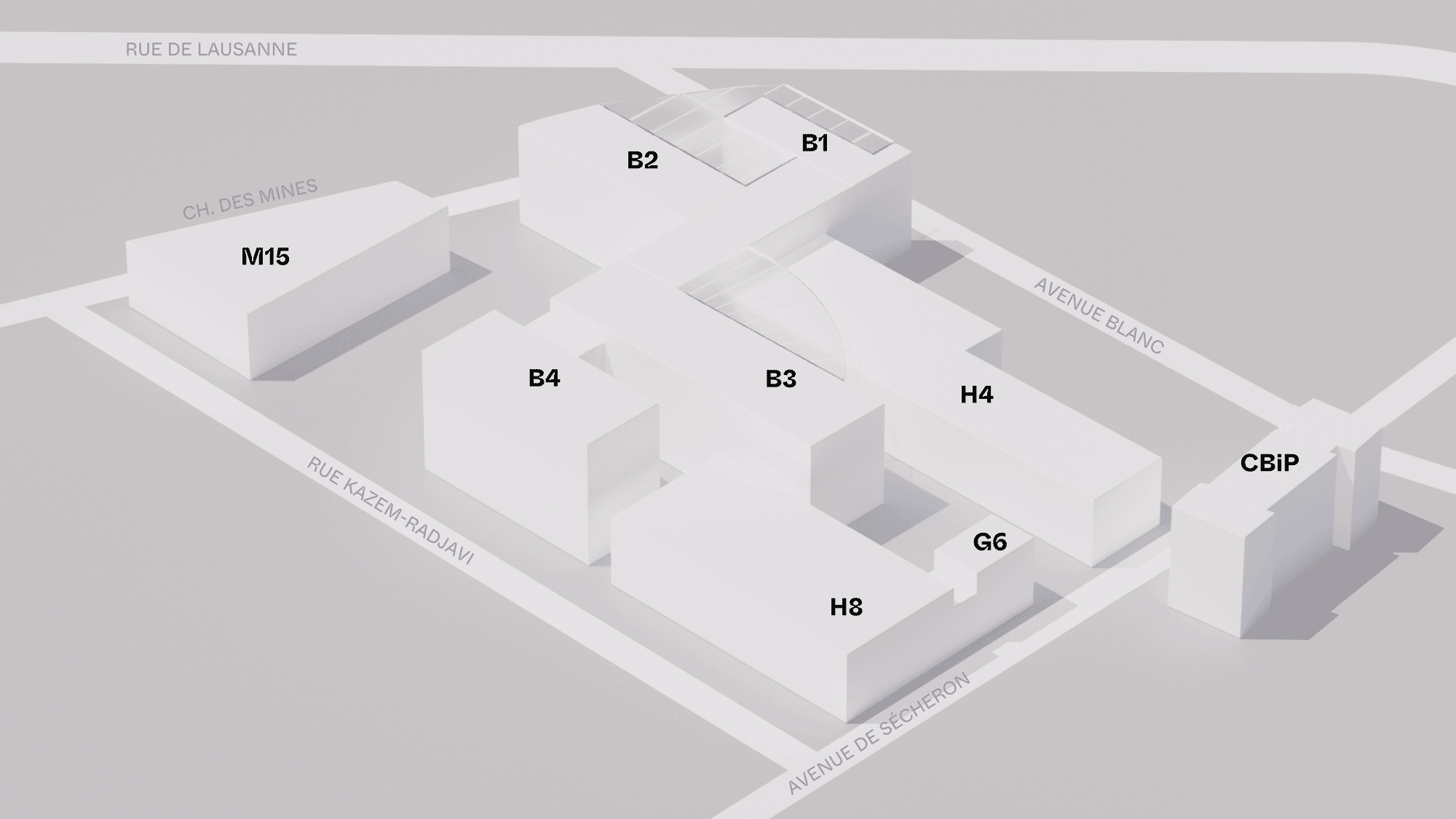
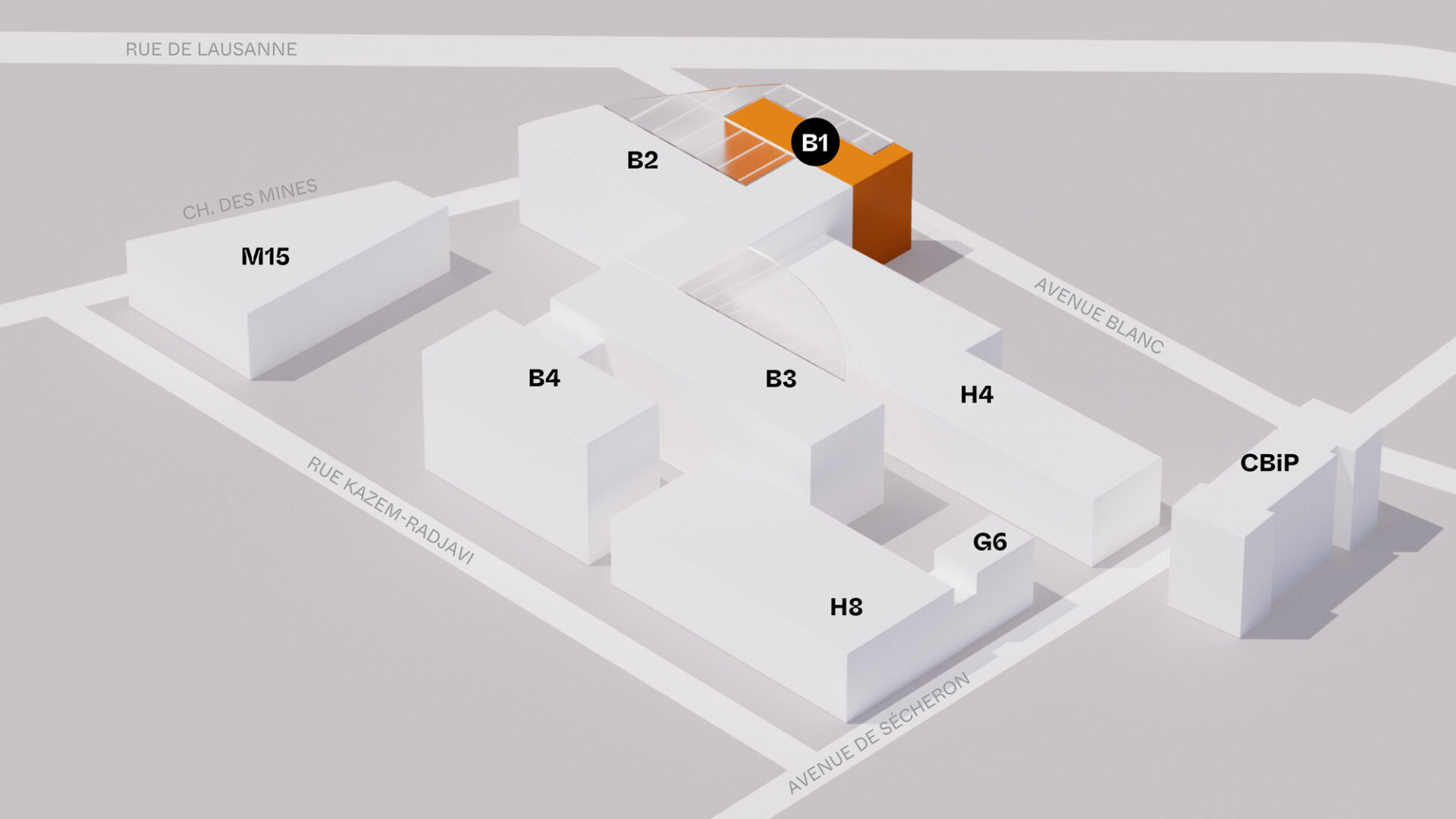
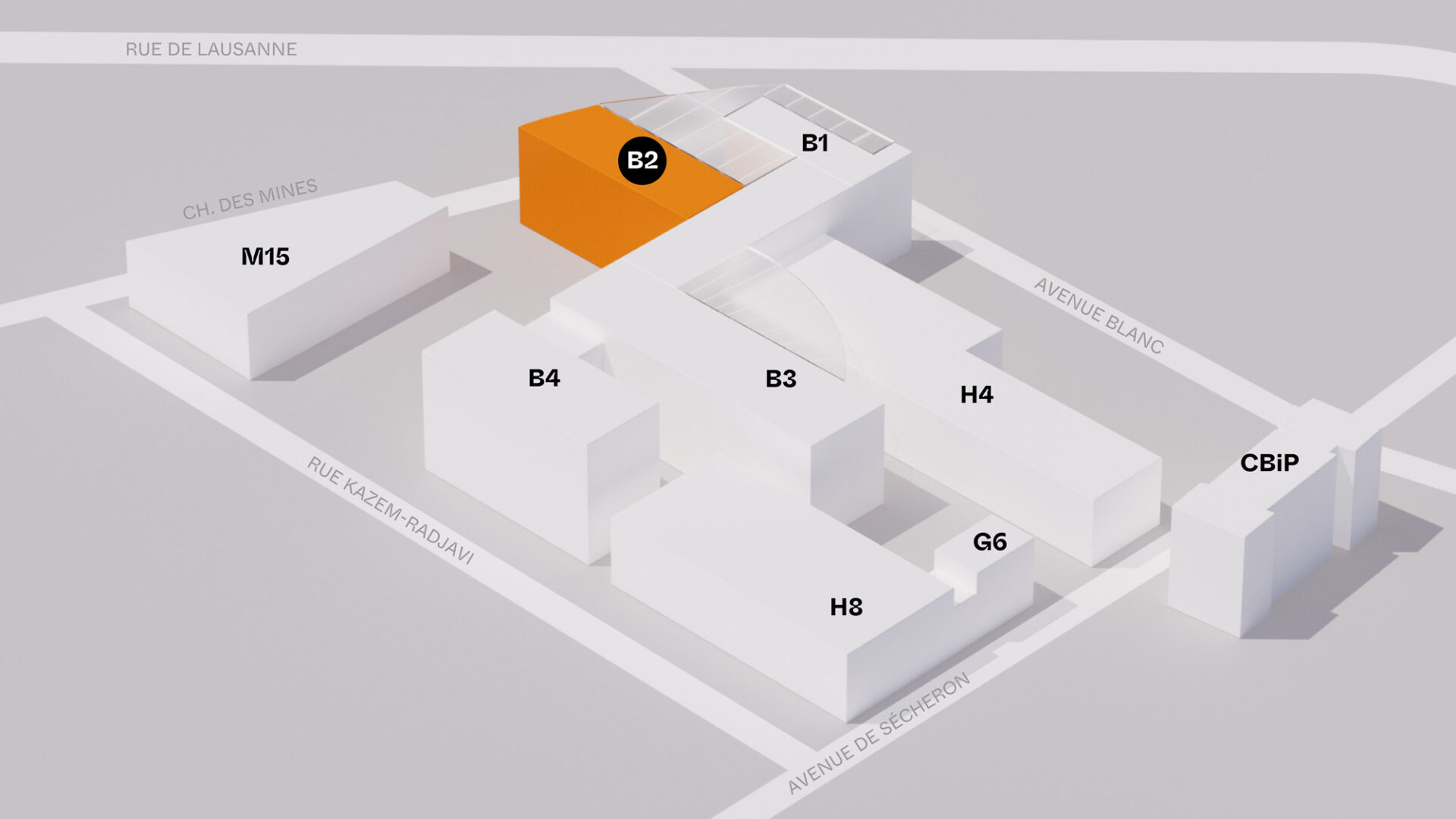
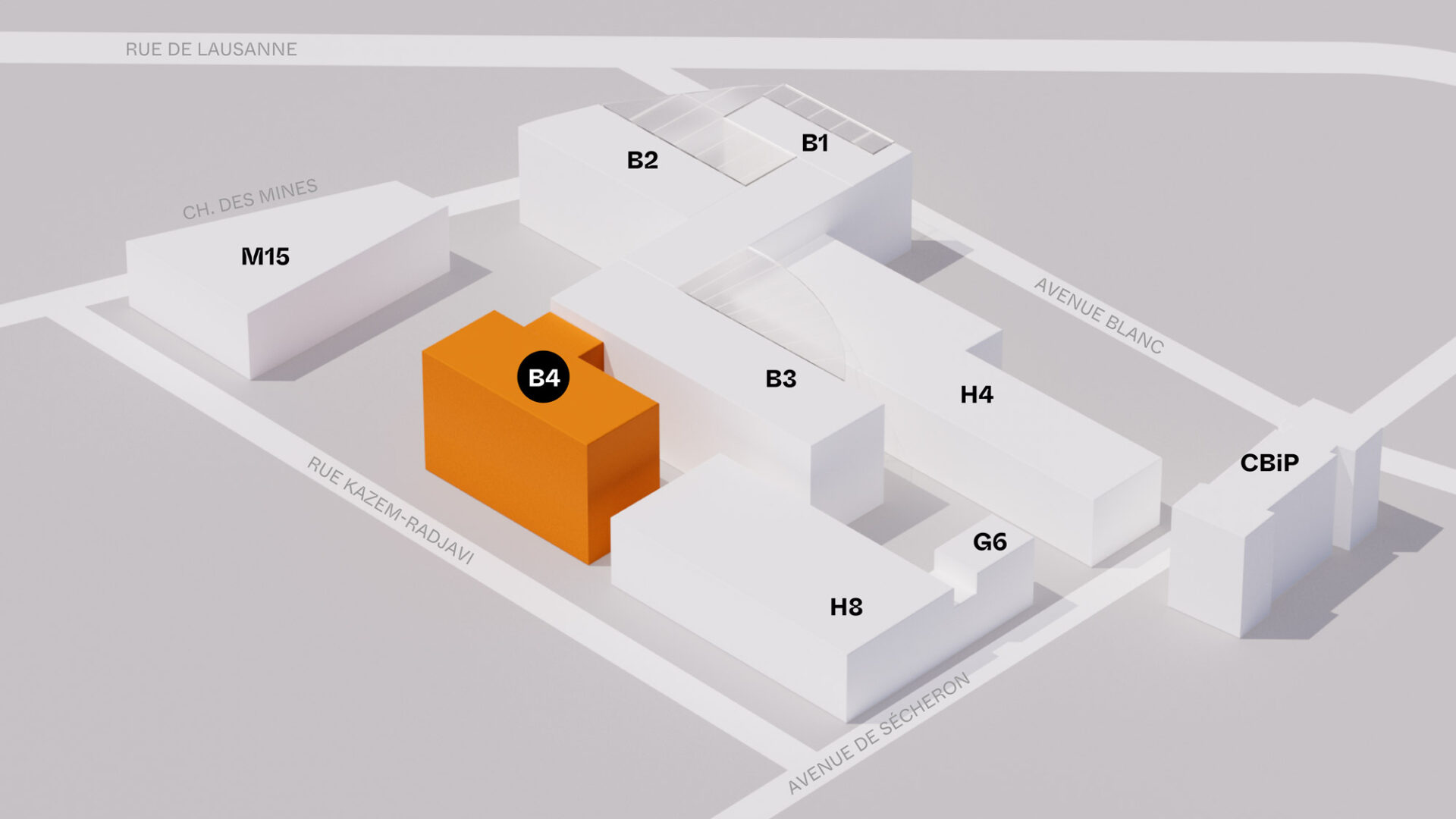
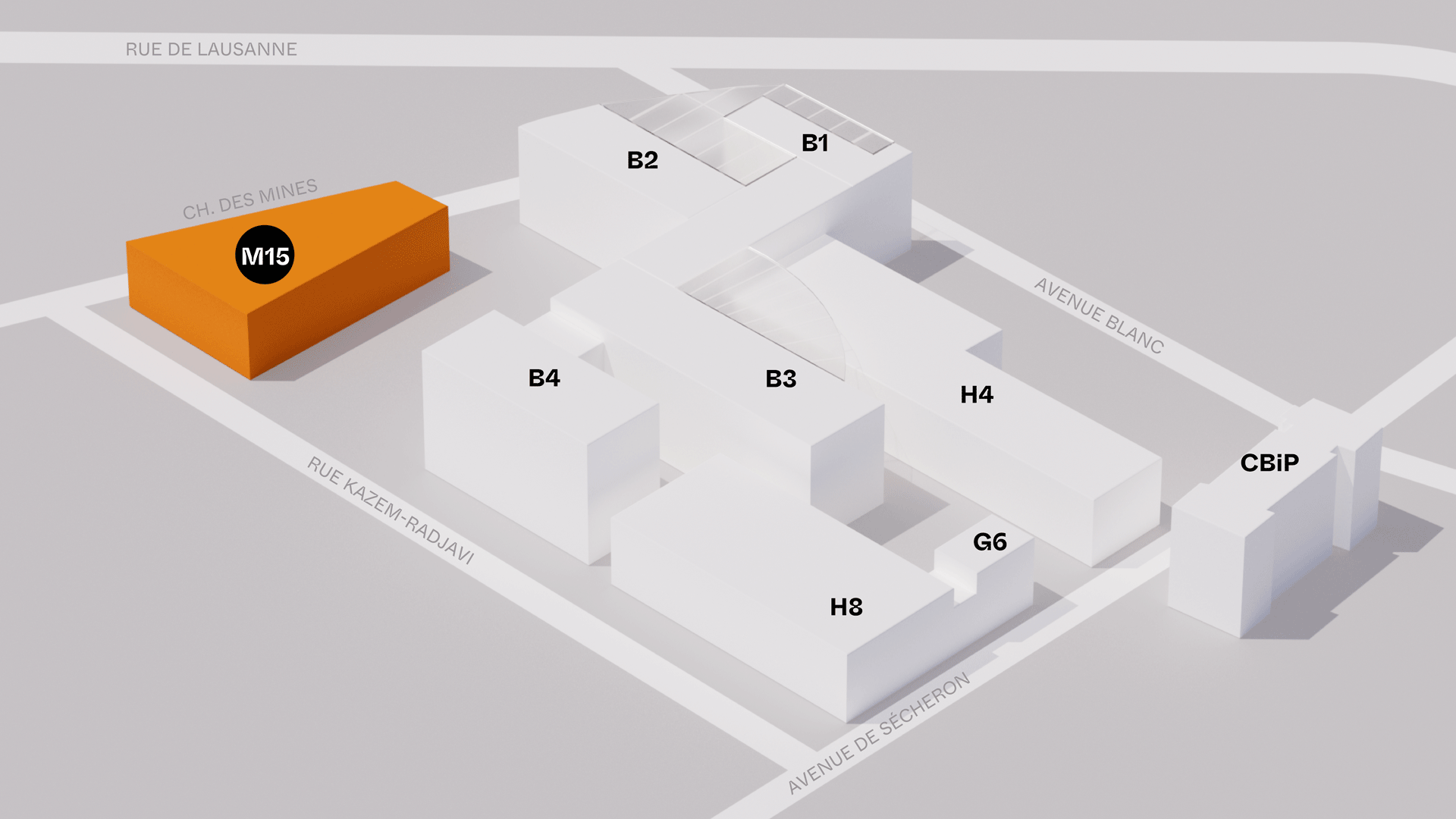
Disponibilités
| Bâtiment | Utilisation | Étage | Surfaces | Disponibilité | Télécharger | |
|---|---|---|---|---|---|---|
| B4 | Bureaux | 9ème | 980 m² | Bureaux premium avec vue sur le lac | Réservé | Plan |
| B4 | Bureaux | 8ème | 981 m² | Bureaux premium avec terrasse de 89 m2 | Réservé | Plan |
| B4 | Labs + Bureaux | 7ème | 995 m² | Bureaux: 315 m2 + Lab: 680 m2 | Réservé | Plan |
| B4 | Labs + Bureaux | 6ème | 999 m² | Bureaux: 323 m2 + Lab: 676 m2 | Réservé | Plan |
| B4 | Laboratoires | 5ème | 453 m² | à partir de 47 m2 | Disponible Jan. 2026 | Plan |
| B2 | Bureaux | 5ème | 130 m² | Espace prêt à l'emploi / clé en main | Dès maintenant | Plan |
| B2 | Bureaux | 2ème | 980 m² | Espace prêt à l'emploi / clé en main | Disponible Dec. 2025 | Plan |
| B2 | Bureaux | 1er | 980 m² | Espace prêt à l'emploi / clé en main | Disponible Jan. 2026 | Plan |
| M15 | Bureaux | 4ème | 1096 m² | Penthouse avec terrasse | Dès maintenant | Plan |
| M15 | Bureaux | 3ème | 829 m² | Bureaux cloisonnés | Dès maintenant | Plan |
| M15 | Bureaux | 3ème | 890 m² | Bureaux cloisonnés | Dès maintenant | Plan |
| M15 | Bureaux | 2ème | 829 m² | Espace prêt à l'emploi / clé en main | Dès maintenant | Plan |
| M15 | Bureaux | 2ème | 909 m² | Bureaux cloisonnés avec espace cafétéria | Dès maintenant | Plan |
| M15 | Bureaux | 1er | 886 m² | Bureaux individuels à louer à partir de 10 m² | Dès maintenant | Plan |
| M15 | Bureaux | 1er | 347 m² | Léger rafraîchissement prévu | Dès maintenant | Plan |
| M15 | Workshop | Rez | 368 m² | - | Dès maintenant | Plan |
Installations
Pistes cyclables depuis le centre-ville et plus de 75 emplacements sécurisés pour vélos sur le site.
L’accueil du Campus Biotech propose un service de réception chaleureux et professionnel.
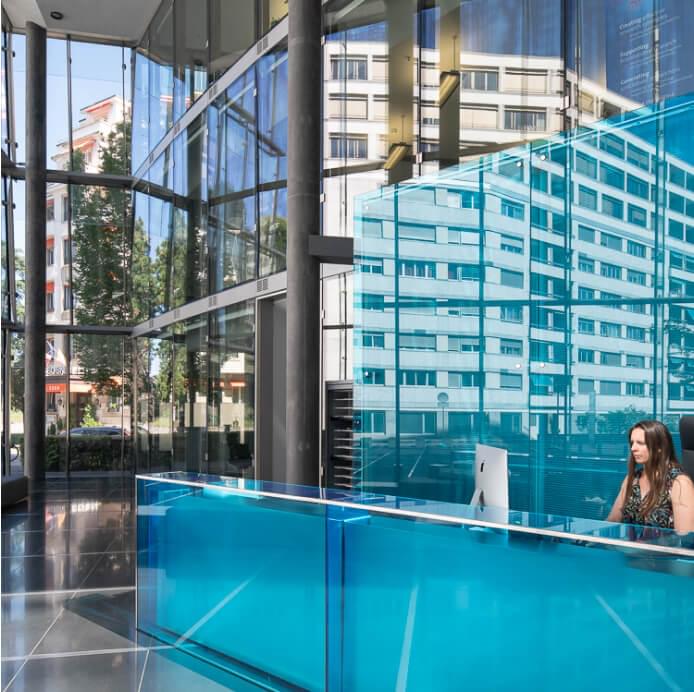
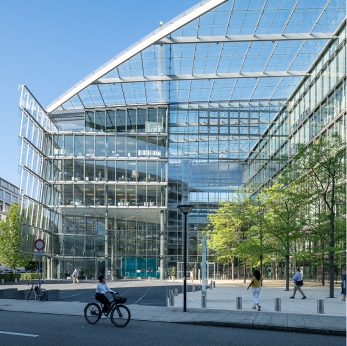
Pour la livraison de marchandises
La salle de sport du Campus offre un espace bien équipé, accessible à l’ensemble de la communauté Campus Biotech.
Campus Biotech propose plusieurs options de restauration : un restaurant avec service complet, une cafétéria pour les repas sur le pouce, ainsi qu’un service traiteur pour les événements et réunions.
Une équipe dédiée assure la surveillance 24h/24 et le contrôle des accès, garantissant un environnement sûr pour tous les visiteurs et collaborateurs.
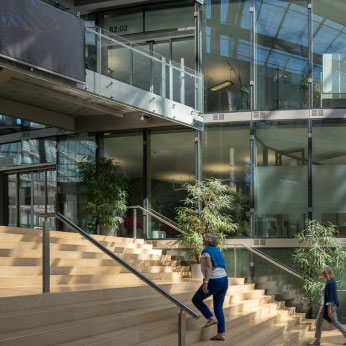
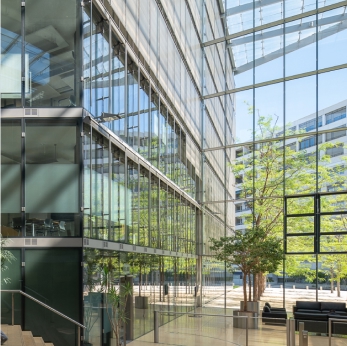
L’ensemble du chauffage et de la climatisation est fourni grâce aux eaux du lac Léman.


